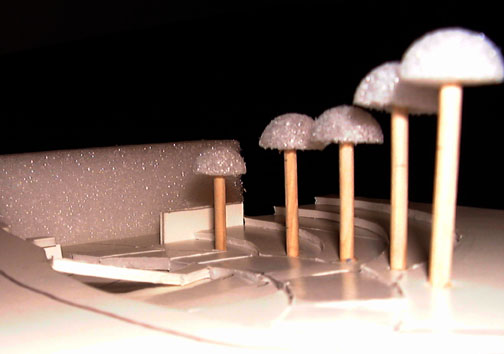(some images have rollovers).
| ANALYSIS |
| LINE DRAWING |
| PLANS |
| SECTIONS |
| PERSPECTIVES |
| IRRIGATION |
| PLANTING DESIGN |
| PHOTOSHOP |

Cluster
Design
Using simple geometric forms create a clustered based design as an organizing
principal.
Design I
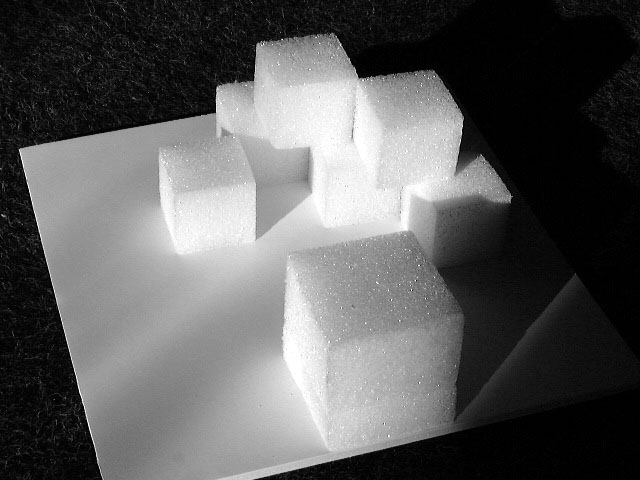
Study of edge, adjacency relationships among discrete but interrelated forms.
Design I
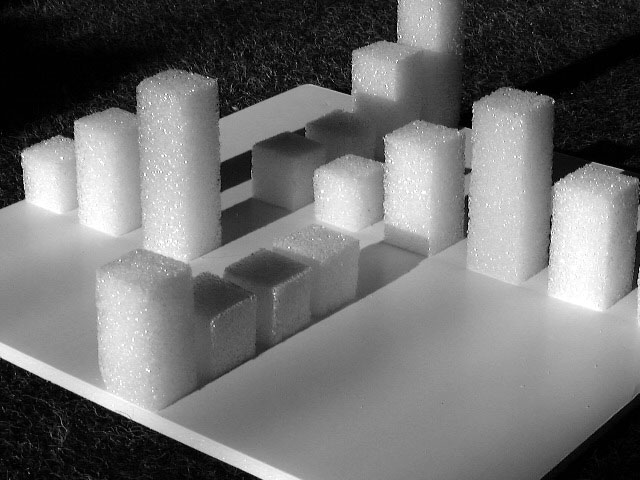
Concept
Model
Site analysis, concept model of a space showing only the principal spatial
components, their juxtaposition and organization of the space.
Design I
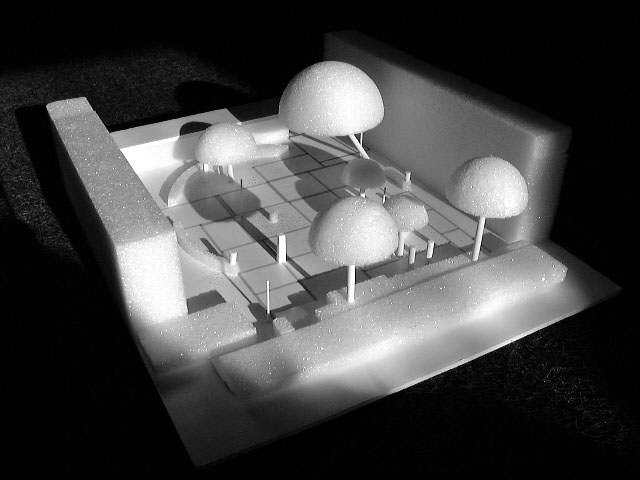
Site analysis, concept model redesigning section of UCLA campus. elevation
Design II
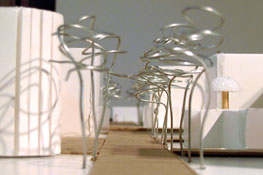
Awarded
a Silver Medal for Design at the 2003 Student Show.
Transitional Analysis
Space
Between the Beats
ShowTranslational analysis of a two dimensional system into three dimensions.plan
Design II
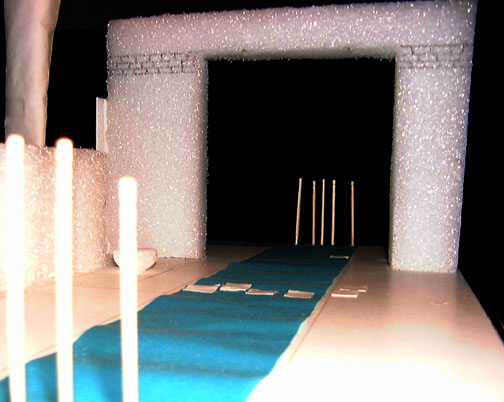
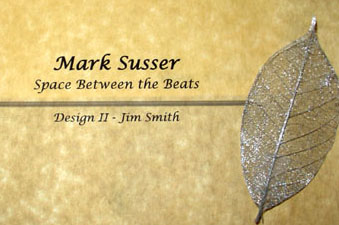
Stair
Design
Design of a new outdoor staircase connecting Circle Drive North and crosswalk
to pedestrian walkway, (Melnitz Theater). concept
Design III
Awarded
a Gold Medal for Design at the 2003 UCLA Student Show.
Urban Space Design
Long
Urban Space
Design
the dead-end section of Hope street that ends at the LA Central Library.elevation
Design III
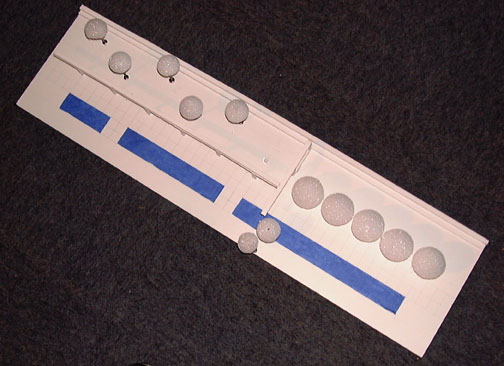
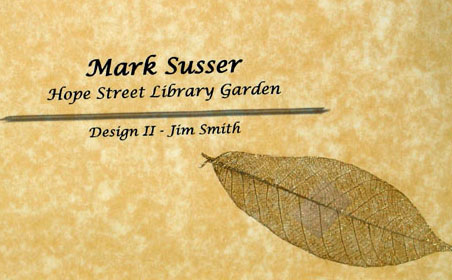
Multiple
Connecting Spaces
Urban Space Design
Redesign
and development of downtown MOCA/Disney Hall adjacent site.
Design IV
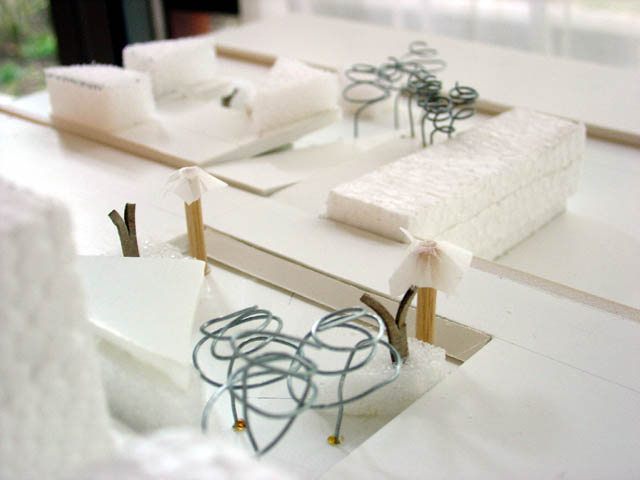
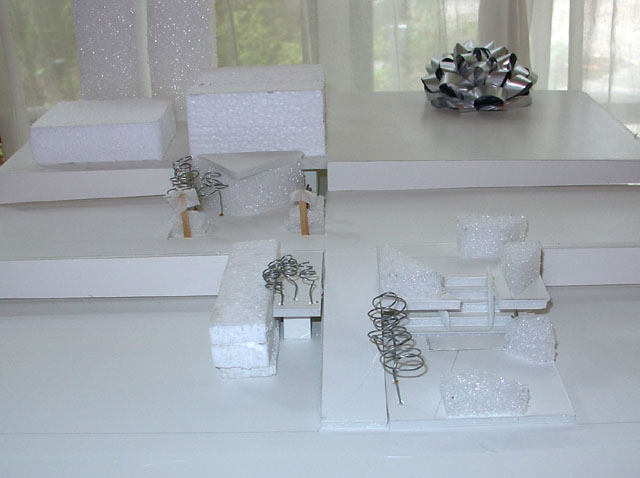
| contact mark | home |
